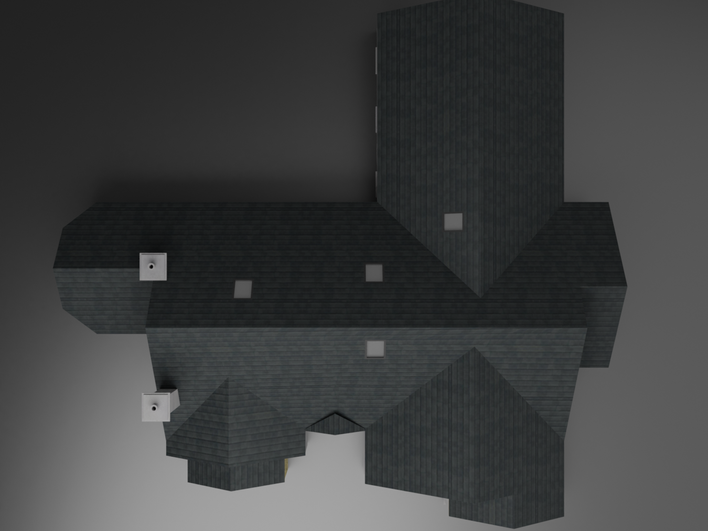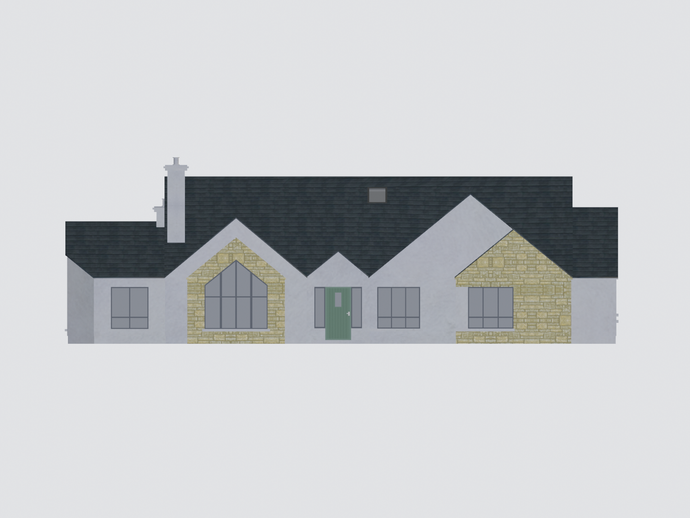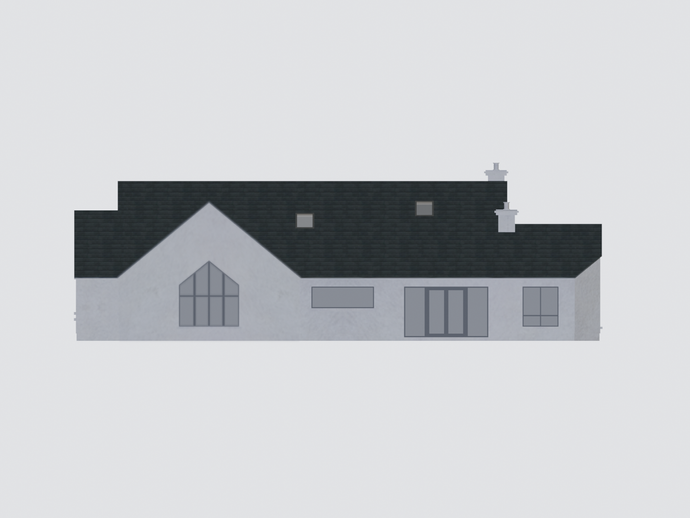top of page
RENDERS
Commissioned
2020
I assisted a colleague in the development of a 3D visualization of a home. The client who commissioned the project provided architectural CAD drawings which were used to 3D model the home accurately. Often, issues with the drawings had to be discussed with the client to ensure the project was completed to the highest standard. The home was modelled in Blender 2.8 and textured in Photoshop. Specific requirements had to be met when texturing. For example, the stone detail on the front had to match exactly to real stone which would be used on the home. Drafts of the design were shared with the client until the stone matched up perfectly.
ARCHITECTURAL DESIGN

2D ORTHOGRAPHIC PROJECTION
bottom of page










